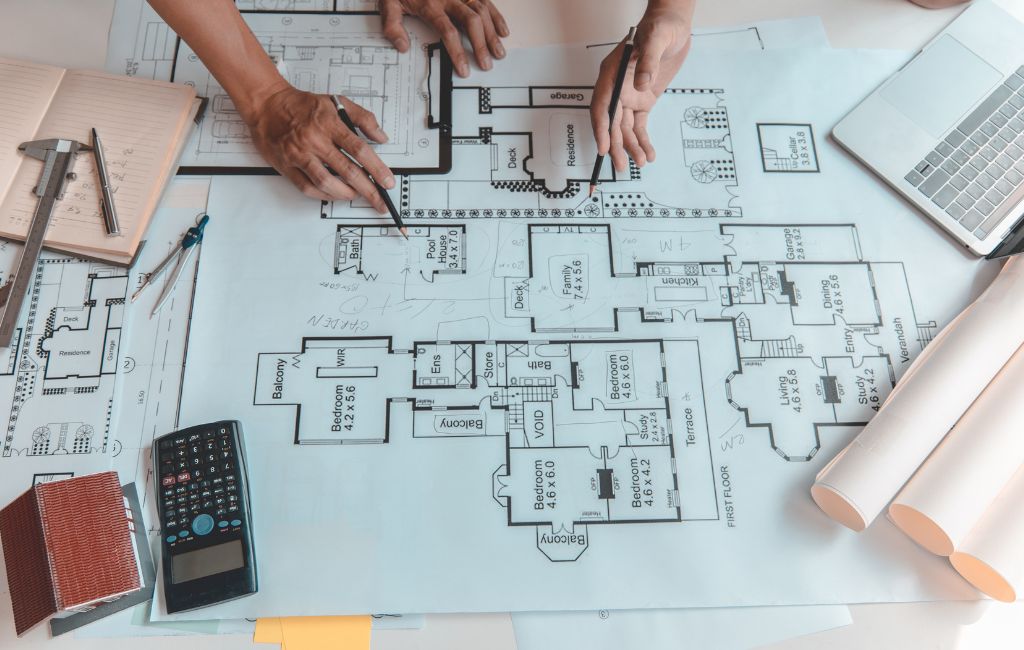-
Table of Contents
- Architect Solution: Crafting the Future of Urban Spaces
- Innovative Design Strategies
- Adaptive Reuse
- Biophilic Design
- Parametric Design
- Sustainable Practices
- Energy Efficiency
- Water Conservation
- Material Selection
- Case Studies
- High Line, New York City
- Masdar City, Abu Dhabi
- One Central Park, Sydney
- Statistics and Impact
- Conclusion
Architect Solution: Crafting the Future of Urban Spaces
Architectural solutions play a pivotal role in shaping the environments where we live, work, and play. These solutions encompass a wide range of practices and principles aimed at creating functional, sustainable, and aesthetically pleasing spaces. This article explores various aspects of architect solutions, including innovative design strategies, sustainable practices, and real-world examples that highlight their impact.
Innovative Design Strategies
Innovation in architecture is driven by the need to address contemporary challenges and anticipate future demands. Architects employ a variety of design strategies to create spaces that are not only functional but also inspiring.
Adaptive Reuse
Adaptive reuse involves repurposing existing structures for new uses. This strategy not only preserves historical and cultural heritage but also reduces the environmental impact of new construction. For example, the Tate Modern in London, originally a power station, was transformed into a world-renowned art gallery.
Biophilic Design
Biophilic design integrates natural elements into built environments, promoting well-being and productivity. Features such as green walls, natural lighting, and indoor gardens create a connection with nature. The Amazon Spheres in Seattle exemplify this approach, providing employees with a lush, plant-filled workspace.
Parametric Design
Parametric design leverages algorithms and computational tools to create complex, adaptive structures. This approach allows for the optimization of form and function, resulting in innovative and efficient designs. The Beijing National Stadium, known as the “Bird’s Nest,” showcases the potential of parametric design in large-scale projects.
Sustainable Practices
Sustainability is a cornerstone of modern architecture. Architects are increasingly focused on creating buildings that minimize environmental impact and promote resource efficiency.
Energy Efficiency
Energy-efficient buildings reduce consumption through smart design and technology. Features such as high-performance insulation, energy-efficient windows, and renewable energy systems contribute to lower energy use. The Edge in Amsterdam, often cited as the world’s most sustainable office building, incorporates these elements to achieve net-zero energy consumption.
Water Conservation
Water conservation strategies are critical in regions facing water scarcity. Techniques such as rainwater harvesting, greywater recycling, and low-flow fixtures help reduce water usage. The Bullitt Center in Seattle employs these methods, making it one of the greenest commercial buildings globally.
Material Selection
Choosing sustainable materials is another key aspect of green architecture. Recycled, locally sourced, and low-impact materials reduce the environmental footprint of construction. The Bosco Verticale in Milan uses sustainable materials and features vertical forests, enhancing urban biodiversity.
Case Studies
Examining real-world examples provides valuable insights into the application and impact of architect solutions.
High Line, New York City
The High Line is a prime example of adaptive reuse and urban revitalization. This elevated park, built on a disused railway track, has transformed a neglected area into a vibrant public space. It has spurred economic development and improved the quality of life for residents and visitors alike.
Masdar City, Abu Dhabi
Masdar City is a pioneering project in sustainable urban development. Designed to be a zero-carbon, zero-waste city, it incorporates cutting-edge technologies and sustainable practices. Solar energy, wind towers, and efficient public transportation systems are integral to its design.
One Central Park, Sydney
One Central Park is a mixed-use development that exemplifies biophilic design and sustainability. Its striking green façade, featuring vertical gardens, enhances air quality and provides natural insulation. The building also includes a heliostat system that reflects sunlight into shaded areas, maximizing natural light.
Statistics and Impact
Quantifying the impact of architect solutions helps underscore their significance. Here are some key statistics:
- Buildings account for approximately 40% of global energy consumption and 33% of greenhouse gas emissions.
- Green buildings can reduce energy use by up to 30% and water use by up to 50%.
- Adaptive reuse projects can save between 50% and 75% of embodied carbon compared to new construction.
- Biophilic design can increase productivity by 8% and well-being by 13%.
Conclusion
Architectural solutions are instrumental in addressing the challenges of urbanization, climate change, and resource scarcity. Through innovative design strategies, sustainable practices, and real-world applications, architects are creating spaces that enhance quality of life and promote environmental stewardship. As we look to the future, the continued evolution of architect solutions will be key to building resilient, sustainable, and inspiring urban environments.




